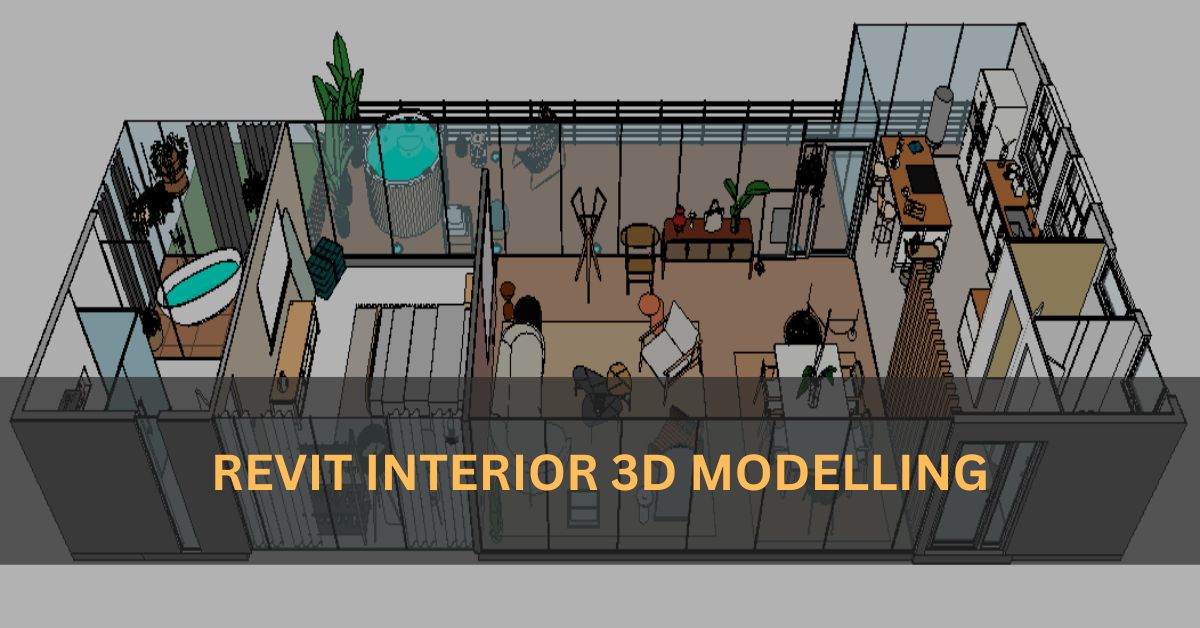Basics of Interior 3D Modeling
In the world of modern construction and architecture, precision and efficiency are paramount. One of the most innovative tools for achieving these goals is Interior Revit modelling.
This blog will delve into internal modelling, the steps involved in using Revit for interior modeling, and how this technology leads to the precise bill of quantities.
Let’s embark on a journey to explore the transformative potential of Revit interior 3D modelling.
Understanding Interior 3D Modeling
Interior 3D Modelling is the digital representation of interior spaces within a building.
It involves creating a three-dimensional virtual model of a structure’s interior, including walls, floors, ceilings, furniture, and fixtures.
This process lets architects and designers visualize and plan the interior elements precisely.
The Steps of Interior 3D Modeling in Revit
Autodesk developed Revit, a Building Information Modeling (BIM) software that has revolutionized how architects and designers approach interior modelling.
Here are the key steps involved:
1. Creating a Project: The first step is to set up a new project in Revit, defining the building’s parameters and specifications.
2. Designing Interior Elements: Using Revit’s intuitive tools, interior elements such as walls, doors, windows, and furniture can be designed and customized in detail.
3. Adding Materials and Textures: To achieve a realistic representation, materials and textures can be applied to surfaces, enhancing the model’s visual appeal.
4. Collaborative Work: Revit allows multiple professionals to collaborate on a project simultaneously, ensuring seamless coordination among various stakeholders.
5. Real-time Changes: Any changes made to the design are automatically reflected throughout the model, reducing the risk of errors and discrepancies.
6. Cost Estimation: Revit’s integrated tools enable real-time cost estimation, making it easier to track expenses and create accurate bills of quantities.
More: Outsource Interior Design 3D Modeling Services for Best Outcomes
How Interior 3D Modeling Leads to Precise Bill of Quantities
The integration of Revit interior 3D modelling in the design process offers numerous advantages when it comes to generating precise bills of quantities:
1. Accurate Measurements
The 3D model provides precise measurements for all interior elements, eliminating the need for manual measures and reducing human errors.
2. Real-time Updates
As the design evolves, the bill of quantities is automatically updated, ensuring that it remains current and accurate throughout the project.
3. Improved Cost Control
Project managers can control costs more effectively by optimizing budgets and resource allocation with accurate quantity take-offs.
4. Enhanced Collaboration
Revit promotes collaboration among architects, engineers, contractors, and other stakeholders, fostering better communication and understanding of project requirements.
5. Streamlined Documentation
The bill of quantities generated from the Revit model streamlines the documentation process, making producing comprehensive reports and proposals easier.
Conclusion
Revit Interior 3D Modelling is a game-changer in construction and design. It offers architects, designers, and project managers the tools they need to create accurate, efficient, cost-effective interior spaces.
By harnessing the power of 3D modelling and BIM technology, projects can be executed precisely, resulting in precise bills of quantities and, ultimately, successful outcomes. Embrace the future of design with Revit interior 3D modelling.
More: 5 Top 3D BIM Modeling Services Providers in USA
Frequently Asked Questions – FAQs
Can Revit interior 3D modelling be used for residential and commercial projects?
Yes, Revit interior modelling is versatile and can be applied to residential and commercial projects, regardless of size or complexity.
Is Revit interior 3D modelling suitable for renovation projects?
Absolutely! Revit can be a valuable tool for renovating existing spaces, allowing for accurate measurement and visualization of changes.
How does Revit handle complex interior designs with intricate details?
Revit’s powerful features enable designers to create intricate and detailed interior designs with precision and ease.
Can Revit-generated bills of quantities be exported to other software for further analysis?
Yes, Revit allows for easy export of bills of quantities to various formats for further analysis or integration with other software.
What are some common challenges when implementing Revit interior 3D modelling?
Challenges may include the learning curve associated with mastering the software and ensuring consistent collaboration among project stakeholders.
Are there any limitations to using Revit for interior modelling?
While Revit is a powerful tool, its effectiveness depends on proper training and adherence to best practices. It may only be suitable for somewhat complex or unconventional designs.
Also Read, How 3D BIM Services Maximize Design Potential

